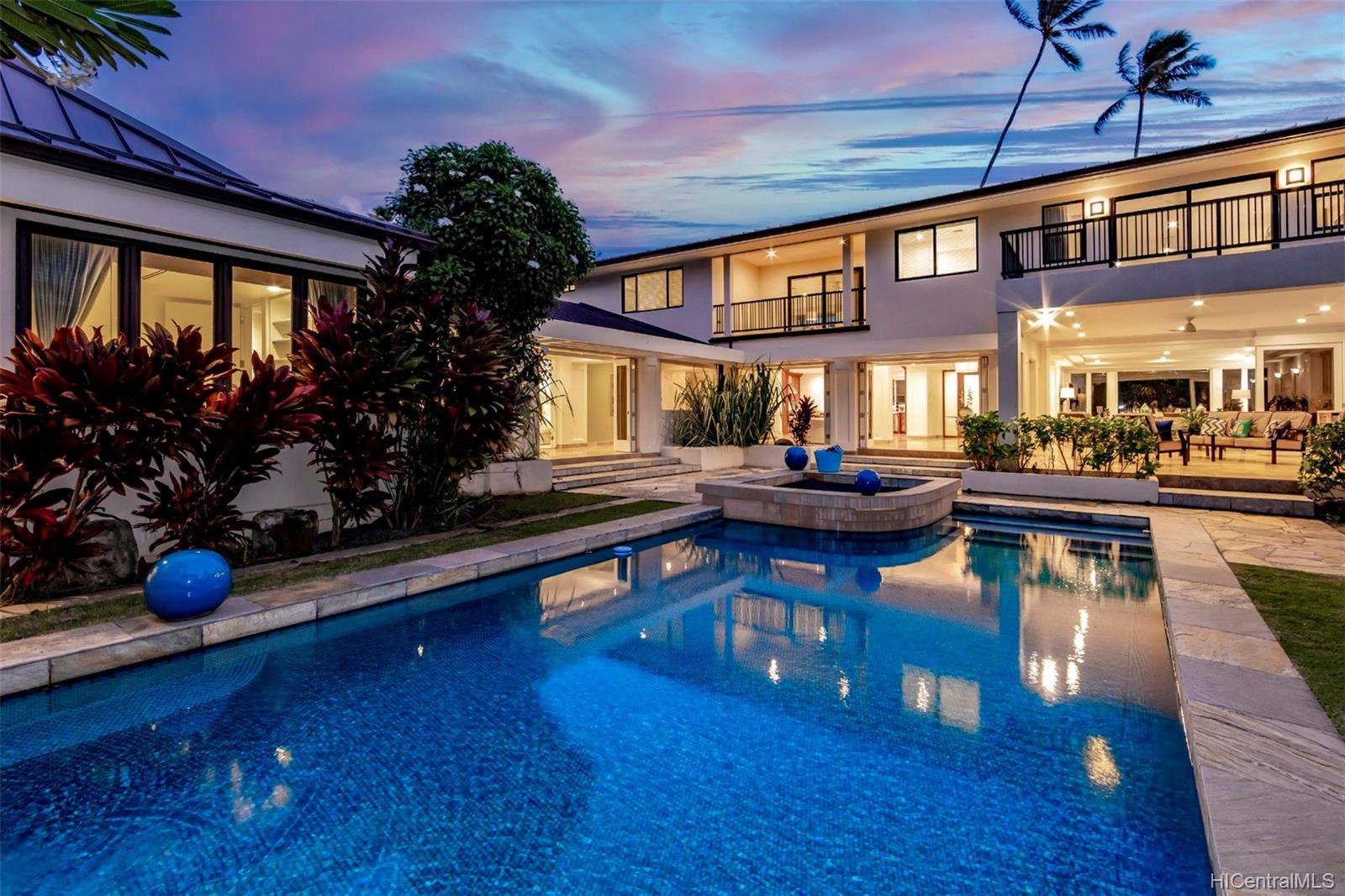4714 Kahala Avenue, Honolulu, HI 96816
- $6,325,000
- 6
- BD
- 8
- BA
- 6,254
- SqFt
- Sold Price
- $6,325,000
- List Price
- $6,400,000
- MLS #
- 202029665
- Days on Market
- 179
- Closing Date
- Jun 25, 2021
- Status
- SOLD
- Type
- Single Family Residential
- Bedrooms
- 6
- Full Baths
- 6
- Half Baths
- 2
- Living Area
- 6,254
- Sq Ft Total
- 8247
- Land Area
- 13,966
- Land Tenure
- FS - Fee Simple
- Neighborhood
- Kahala
Property Description
Presenting Refined Luxury Living at 4714 Kahala Avenue, a Modern Island Retreat positioned directly across from Kahala beach access, where stretching sandy shorelines and unforgettable ocean sceneries await. This sprawling 6 bedroom, 6/2 bath home has been meticulously upgraded in 2016 with contemporary fine finishes, travertine flooring, a custom chef's kitchen with Walnut cabinetry, Miele / Wolf appliances, formal dining area with wet bar, an Elevator, and more. A second level addition brings two luxury master suites, separate living room, laundry, and wet bar. Totaling 7,100 sq.ft. of indoor/outdoor living, this beautifully designed floor plan maximizes access and views to the tropical-landscaped pool and yard area, ideal for entertaining friends, family, and guests in this Island Paradise. Welcome home to refined Kahala Luxury Living.
Additional Information
- Island
- Oahu
- Stories Type
- Two
- Utilities
- Cable, Connected, Gas, Internet, Overhead Electricity, Public Water, Sewer Fee, Telephone, Water
- View
- Garden
- Easements
- Other
- Parking Total
- 4
- Elementary School
- Kahala
- Middle School
- Kaimuki
- High School
- Kalani
- Lot Size
- 13,966
- Construction Materials
- Above Ground, Double Wall, Slab
- Pool Features
- Above Ground, Spa/HotTub, Tile, Pool on Property
- Mls Area Major
- DiamondHd
- Neighborhood
- Kahala
- Frontage
- Other
- Furnished
- Partial
- Year Built
- 1987
- Year Remodeled
- 2016
- Tax Amount
- $2,808
- Inclusions
- AC Central, Auto Garage Door Opener, Cable TV, Ceiling Fan, Convection Oven, Dishwasher, Disposal, Drapes, Dryer, Gas Grill, Intercom, Lawn Sprinkler, Range Hood, Range/Oven, Refrigerator, Security System, Washer
- Roof
- Other
- Parking Features
- 3 Car+, Driveway, Garage
- Lot Features
- Clear
- Amenities
- Bedroom on 1st Floor, Entry, Full Bath on 1st Floor, Patio/Deck, Storage, Wall/Fence
- Style
- Detach Single Family
- Assessed Total
- 3780700
- Assessed Improvement
- 2151000
- Assessed Land
- 1629700
- Zoning
- 05 - R-5 Residential District
Mortgage Calculator
Listing courtesy of Sachi HI Pacific Century Prop.. Selling Office: Compass.
Based on information from the Multiple Listing Service of Hicentral MLS, Ltd. Listings last updated on . Information is deemed reliable but not guaranteed. Copyright: 2024 by HiCentral MLS, Ltd. IDX information is provided exclusively for consumers' personal, non-commercial use. It may not be used for any purpose other than to identify prospective properties consumers may be interested in purchasing.
Contact:

/u.realgeeks.media/hawaiipropertiesonline/logo-footer.png)