41-38 Ehukai Street, Waimanalo, HI 96795
- $3,425,000
- 8
- BD
- 7
- BA
- 4,750
- SqFt
- List Price
- $3,425,000
- MLS #
- 202407179
- Days on Market
- 31
- Status
- ACTIVE
- Type
- Single Family Residential
- Bedrooms
- 8
- Full Baths
- 7
- Living Area
- 4,750
- Sq Ft Total
- 5702
- Land Area
- 11,250
- Land Tenure
- FS - Fee Simple
- Neighborhood
- Waimanalo
Property Description
Experience the epitome of island living on Ehukai St in the highly desirable neighborhood of Waimanalo Beach Lots. Ideally situated a few houses from the beach path, where you'll find the aqua blue waters meet the white powder sand of Waimanalo. This gated and spacious property offers 8 bedrooms, 7 full bathrooms, an idyllic office space, with over 4,750 sqft of living, set on a sprawling 11,250 sqft lot. The luxurious pool provides the perfect oasis for relaxation. Embrace the tranquility of the lush surroundings and the stunning mountain views from this remarkable property with generous covered lanai space. Impeccably maintained, this property can be utilized as a large single family residence, or easily configured as multigenerational living / investment property, offering 4 separate ensuites, each with their own living space, wet bar, lanai, and private entrance! The 7 parking spots provide ample parking, including a detached storage space with generous front, back, and side yard grassy areas. Whether you seek a serene retreat or a savvy investment, this offering presents an exceptional opportunity in a peaceful, picturesque setting in Waimanalo Beach Lots.
Additional Information
- Island
- Oahu
- Stories Type
- Two
- Utilities
- Cesspool, Internet, Overhead Electricity, Public Water
- View
- Garden, Mountain, Sunrise
- Easements
- None
- Parking Total
- 7
- Lot Size
- 11,250
- Construction Materials
- Brick, Double Wall, Slab, Wood Frame
- Pool Features
- Heated, In Ground, Pool on Property
- Mls Area Major
- Kailua
- Neighborhood
- Waimanalo
- Frontage
- Ocean
- Year Built
- 1991
- Year Remodeled
- 2014
- Tax Amount
- $1,998
- Inclusions
- AC Split, Attic Fan, Cable TV, Ceiling Fan, Chandelier, Dishwasher, Disposal, Drapes, Dryer, Lawn Sprinkler, Microwave, Range Hood, Range/Oven, Refrigerator, Smoke Detector, Washer
- Roof
- Composition, Other
- Parking Features
- 3 Car+, Driveway, Street
- Lot Features
- Clear
- Amenities
- Bedroom on 1st Floor, Entry, Full Bath on 1st Floor, Landscaped, Maids/Guest Qrters, Patio/Deck, Storage, Wall/Fence
- Style
- Detach Single Family
- Assessed Total
- 3127600
- Assessed Improvement
- 1643300
- Assessed Land
- 1484300
- Zoning
- 03 - R10 - Residential District
Mortgage Calculator
Listing courtesy of Compass.
Based on information from the Multiple Listing Service of Hicentral MLS, Ltd. Listings last updated on . Information is deemed reliable but not guaranteed. Copyright: 2024 by HiCentral MLS, Ltd. IDX information is provided exclusively for consumers' personal, non-commercial use. It may not be used for any purpose other than to identify prospective properties consumers may be interested in purchasing.
Contact: (808) 825-4277
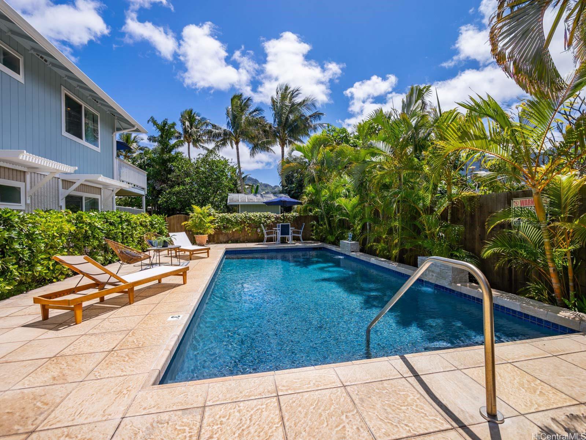
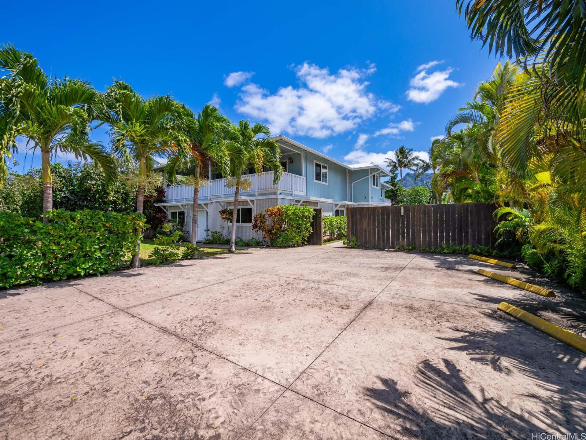


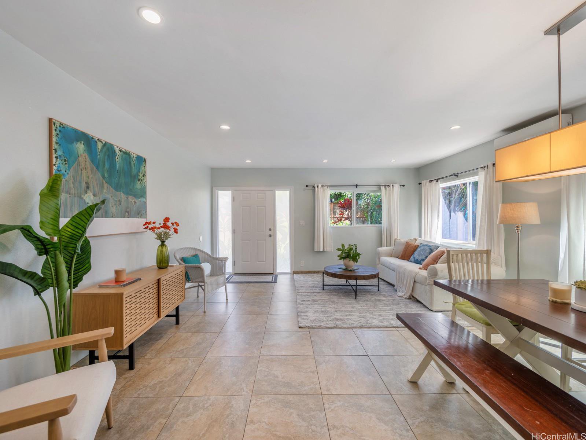
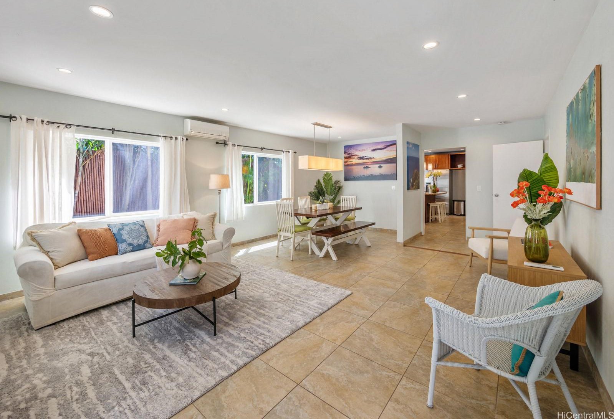
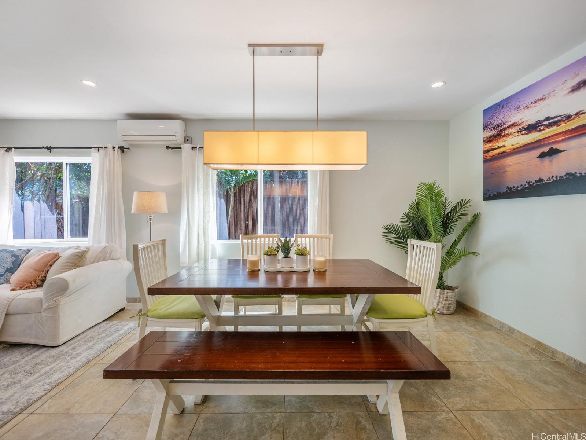


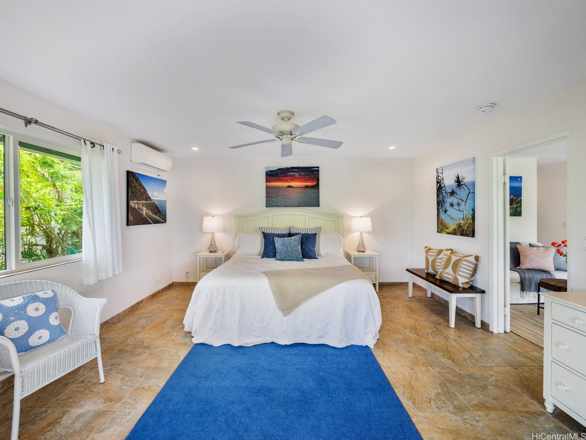
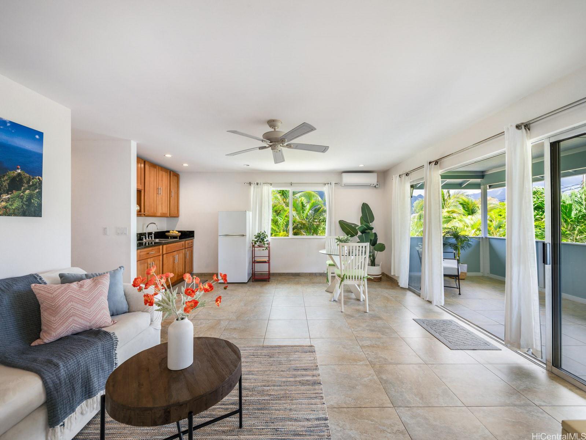

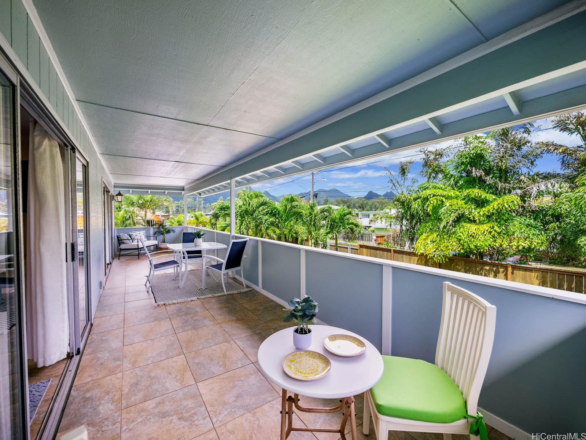
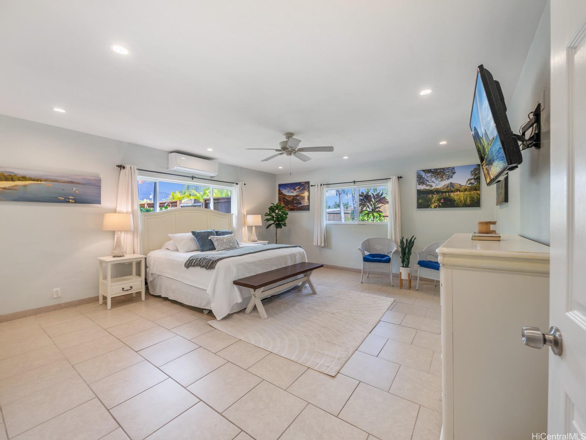

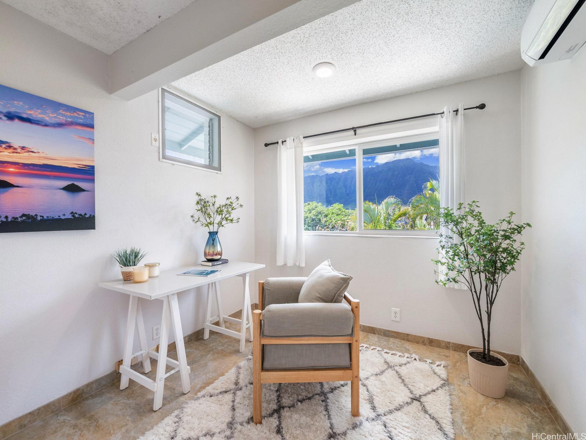
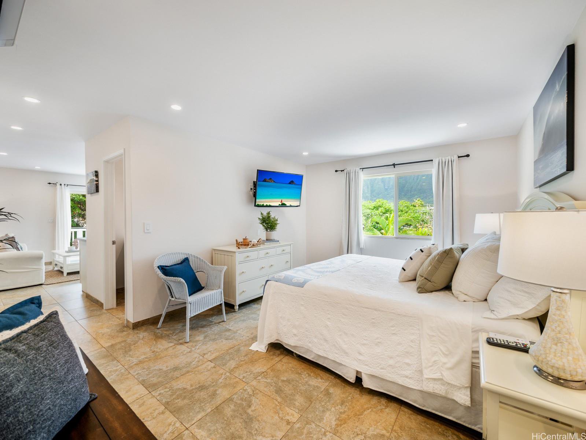


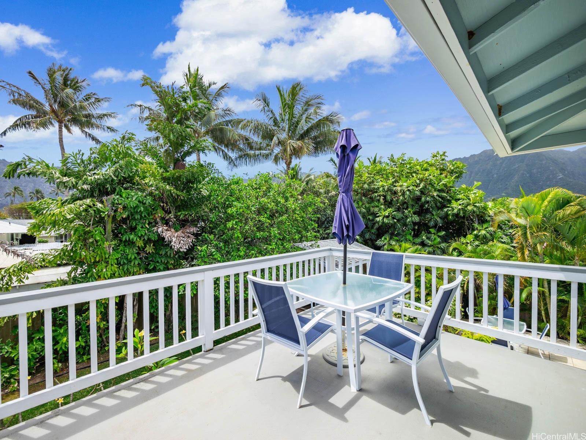

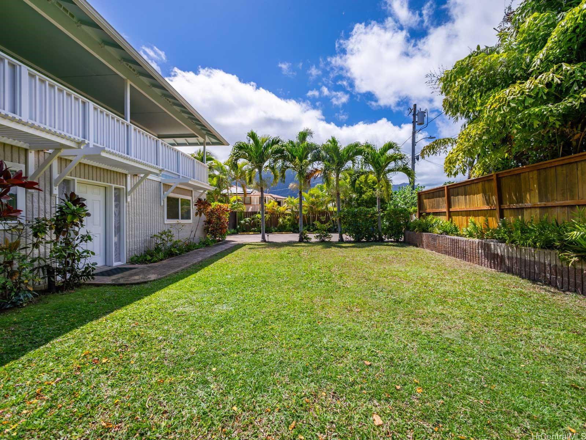

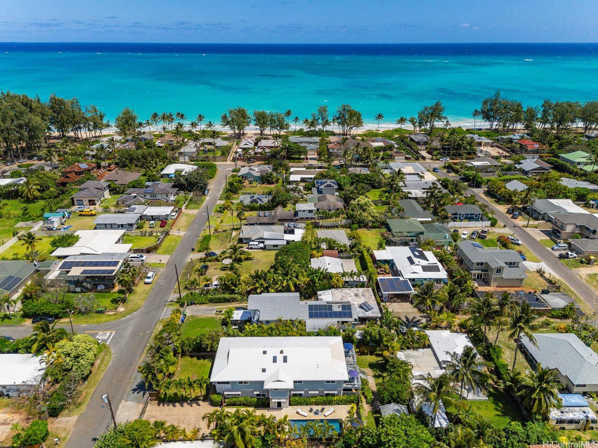

/u.realgeeks.media/hawaiipropertiesonline/logo-footer.png)