59-405 Pupukea Road, Haleiwa, HI 96712
- $3,200,000
- 4
- BD
- 3
- BA
- 2,128
- SqFt
- List Price
- $3,200,000
- MLS #
- 202407283
- Price Change
- ▼ $200,000 1719630596
- Days on Market
- 106
- Status
- ACTIVE
- Type
- Single Family Residential
- Bedrooms
- 4
- Full Baths
- 3
- Living Area
- 2,128
- Sq Ft Total
- 3162
- Land Area
- 47,219
- Land Tenure
- FS - Fee Simple
- Neighborhood
- Pupukea
Property Description
Available for purchase with a 4.25% VA assumable loan! Experience luxury living in this meticulously crafted Pupukea estate, curated by a local designer with a recent full-scale renovation. The home is fully furnished and decorated, all included in the sale for immediate enjoyment. A grand entrance welcomes you, with a brand-new driveway leading to an automated aluminum gate. The fully fenced yard encompasses two residences, adorned with top-tier redwood fencing for privacy. The main house features 3 bedrooms, 2 bathrooms, a custom kitchen, and a primary bathroom with a skylight rain head and freestanding tub beneath an exquisite chandelier. A detached guest house offers a tranquil retreat with its own deck and kitchen. The backyard oasis boasts over 100 feet of towering areca palms, ideal for hosting gatherings. Meticulously landscaped grounds include over 30 fruit trees, 57 Italian cypress trees, and 3 Puakenikeni trees, enhancing the property's serene ambiance. Additionally, 24 owned solar panels with Net Metering through Hawaiian Electric. See link for virtual tour. Note: Tax records differ from actual square footage. Yard photos have been lightly enhanced.
Additional Information
- Island
- Oahu
- Tax Exemption Owner Occupancy
- 120000
- Stories Type
- One
- Utilities
- Cable, Cesspool, Gas, Internet, Overhead Electricity, Private Water, Public Water, Telephone, Water
- View
- Garden, Mountain, Other
- Easements
- Drainage
- Parking Total
- 3
- Lot Size
- 47,219
- Construction Materials
- Double Wall, Slab, Stone
- Pool Features
- None
- Mls Area Major
- North Shore
- Neighborhood
- Pupukea
- Furnished
- Full
- Year Built
- 1978
- Year Remodeled
- 2022
- Tax Amount
- $519
- Inclusions
- AC Split, Auto Garage Door Opener, Book Shelves, Ceiling Fan, Convection Oven, Dishwasher, Disposal, Drapes, Dryer, Microwave, Photovoltaic - Owned, Photovoltaic Power Purchase Agreement, Range Hood, Range/Oven, Refrigerator, Smoke Detector, Washer, Water Heater, Wine Refrigerator
- Roof
- Aluminum/Steel
- Parking Features
- 3 Car+, Driveway
- Lot Features
- Other
- Amenities
- Bedroom on 1st Floor, Full Bath on 1st Floor, Landscaped, Patio/Deck, Wall/Fence
- Style
- 1 Bedroom Cottage, Detach Single Family
- Assessed Total
- 1784300
- Assessed Improvement
- 596400
- Assessed Land
- 1187900
- Zoning
- 56 - Country District
Mortgage Calculator
Listing courtesy of Coldwell Banker Realty.
Based on information from the Multiple Listing Service of Hicentral MLS, Ltd. Listings last updated on . Information is deemed reliable but not guaranteed. Copyright: 2024 by HiCentral MLS, Ltd. IDX information is provided exclusively for consumers' personal, non-commercial use. It may not be used for any purpose other than to identify prospective properties consumers may be interested in purchasing.
Contact: (808) 738-3904
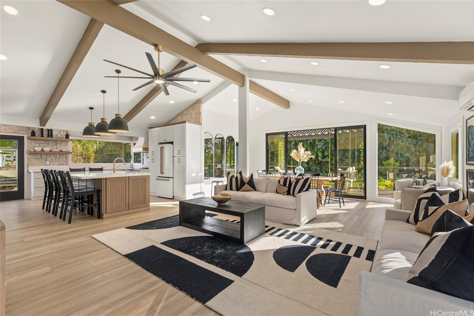
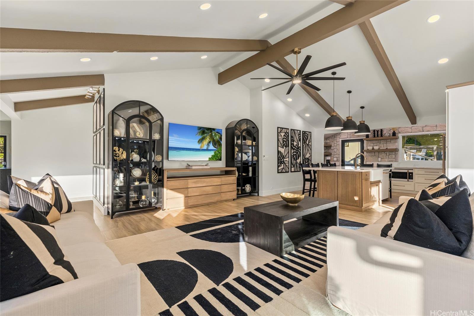
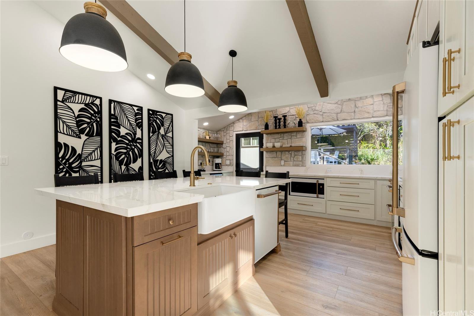
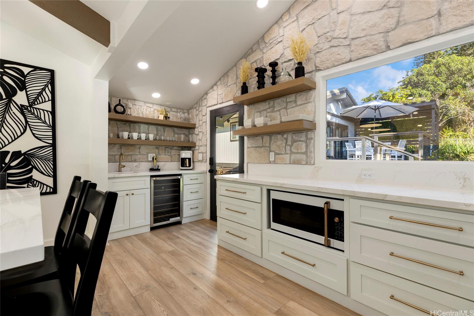
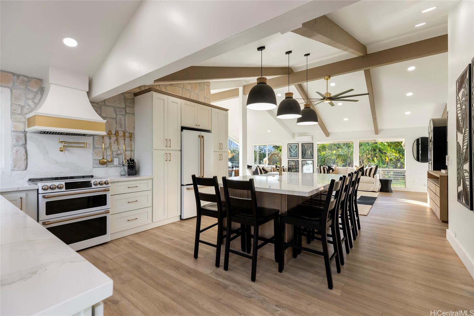
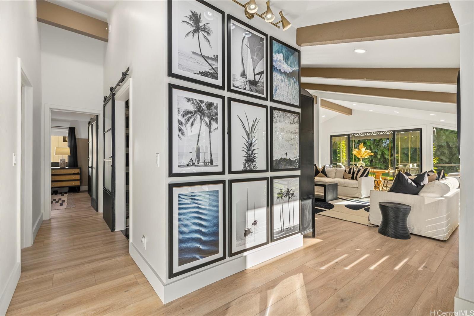
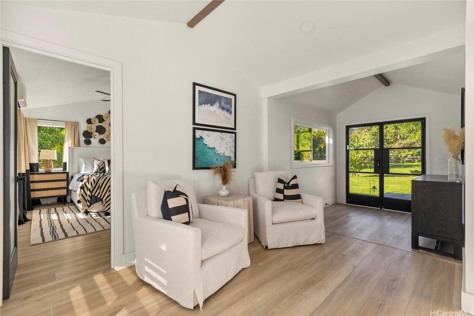
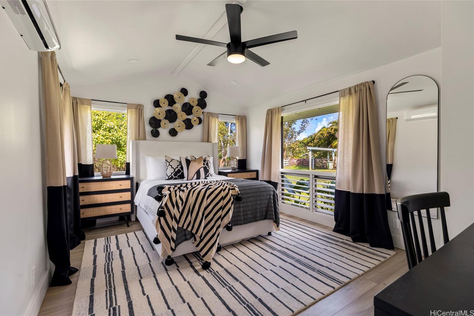
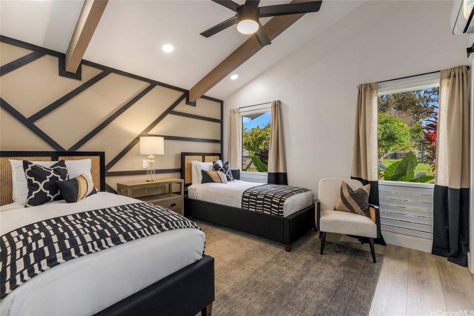
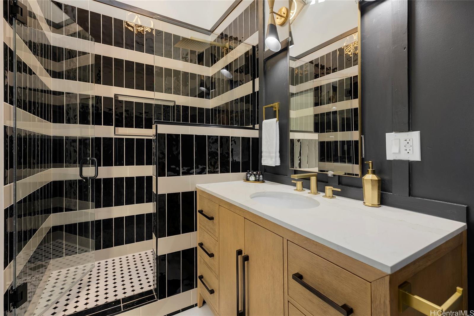
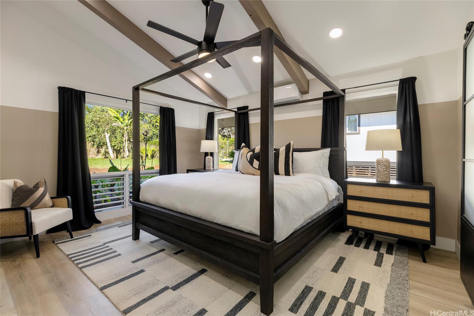
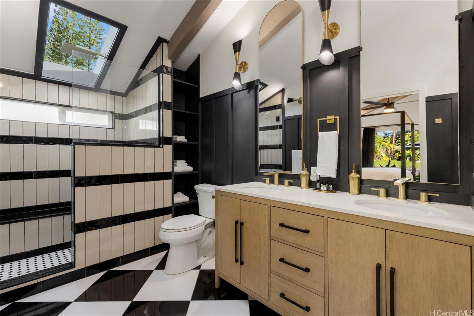
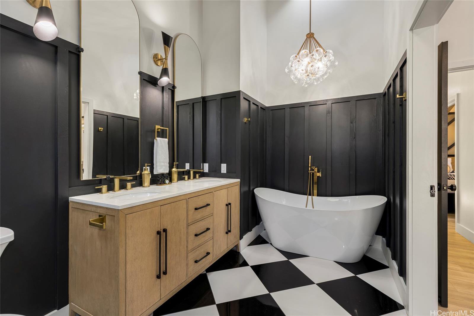
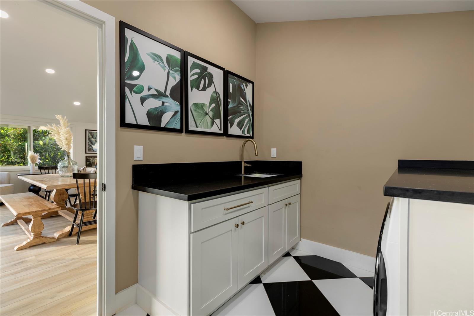
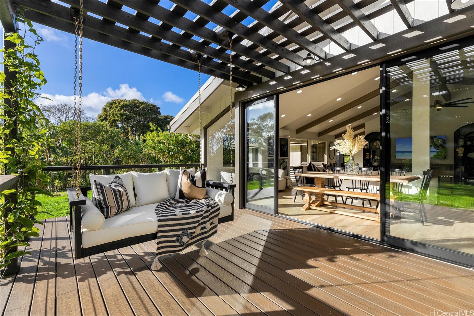
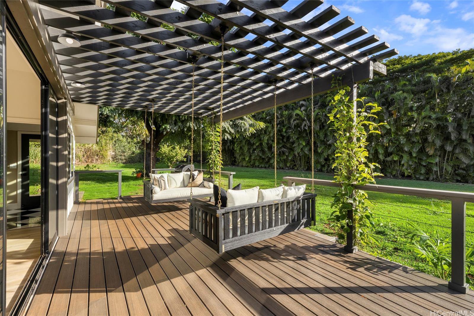
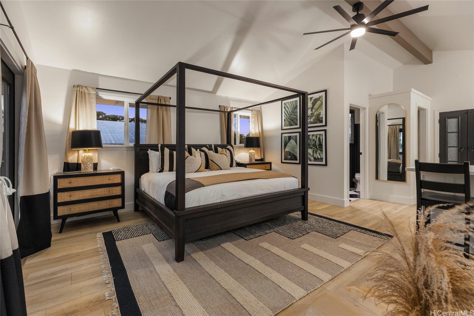
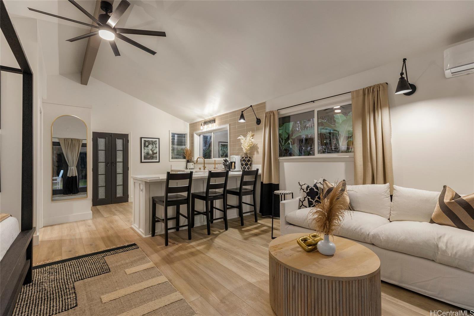
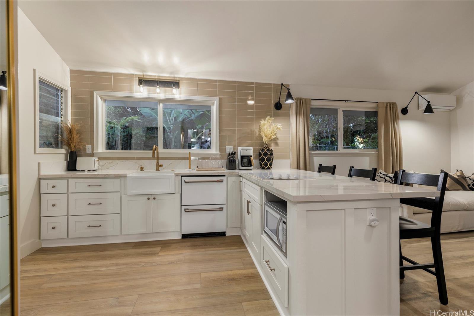
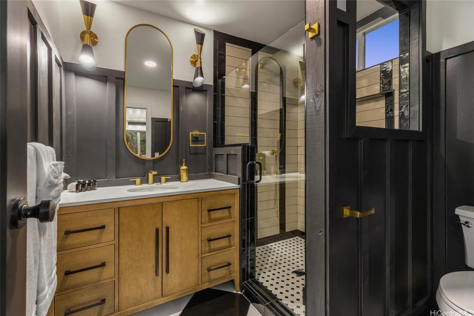
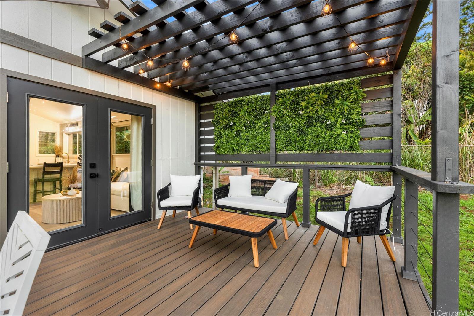

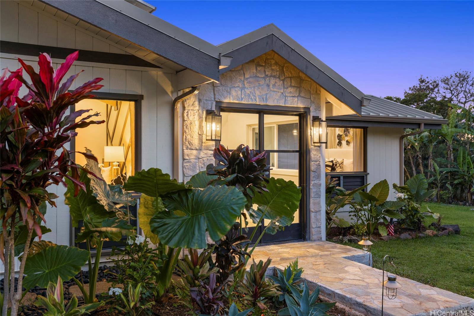
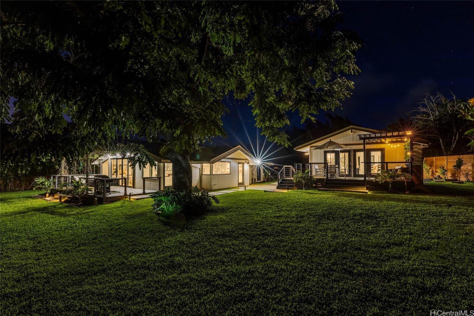
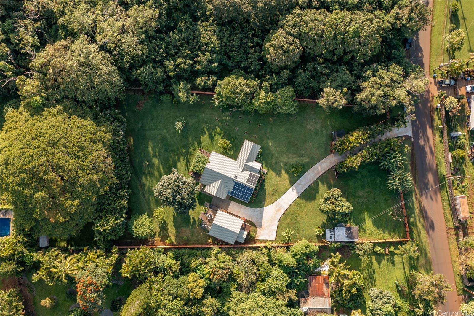
/u.realgeeks.media/hawaiipropertiesonline/logo-footer.png)