718 Puuikena Drive, Honolulu, HI 96821
- $5,750,000
- 7
- BD
- 10
- BA
- 6,643
- SqFt
- List Price
- $5,750,000
- MLS #
- 202417771
- Days on Market
- 335
- Status
- ACTIVE UNDER CONTRACT
- Type
- Single Family Residential
- Bedrooms
- 7
- Full Baths
- 6
- Half Baths
- 4
- Living Area
- 6,643
- Land Area
- 27,830
- Land Tenure
- FS - Fee Simple
- Neighborhood
- Hawaii Loa Ridge
- Subdivision
- Hawaii Loa Ridge
Property Description
Welcome to your private estate in prestigious Hawaii Loa Ridge, a sanctuary of luxury and tranquility with breathtaking views of Diamond Head, the Pacific Ocean, and East Honolulu. Designed by award-winning local architect Jim Schmit, this exceptional residence blends South-East Asian influences with modern elegance, offering a seamless indoor-outdoor living experience. The open floor plan features soaring ceilings and a grand living area, complemented by exquisite teak floors and a gourmet kitchen with gas Viking range that will delight culinary enthusiasts. This spacious property includes separate living quarters for ultimate privacy, a luxurious primary wing, kids’ play area, and versatile office space. The 27,830-sq ft lot is an outdoor sanctuary, featuring a separate pool and pavilion area with an infinity pool, reflecting ponds, and elegant statues that adorn the grounds. Don't miss this rare opportunity to make this exceptional property your own private retreat.
Additional Information
- Island
- Oahu
- Monthly Maint Fee
- $379
- Utilities
- Cable Available, Electricity Available, Natural Gas Available, High Speed Internet Available, Other, Sewer Available, Underground Utilities, Water Available
- View
- Coastline, Mountain(s), Ocean, Sunset
- Elementary School
- Aina Haina
- Middle School
- Niu Valley
- High School
- Kalani
- Lot Size
- 27,830
- Construction Materials
- Concrete
- Pool Features
- In Ground
- Neighborhood
- Hawaii Loa Ridge
- Furnished
- Negotiable
- Year Built
- 2004
- Inclusions
- AC Central, Blinds, Book Shelves, Cable TV, Ceiling Fan, Dishwasher, Disposal, Dryer, Lawn Sprinkler, Range/Oven, Refrigerator, Security System, Smoke Detector, Washer, Water Heater
- Parking Features
- Driveway, Garage, Three or more Spaces
- Lot Features
- Cleared, Interior Lot
- Style
- Detached
- Stories
- 2
- Assessed Total
- 5467600
- Water
- Public
- Pets Allowed
- Call
Mortgage Calculator
Listing courtesy of Caron B Realty.
Based on information from the Multiple Listing Service of Hicentral MLS, Ltd. Listings last updated on . Information is deemed reliable but not guaranteed. Copyright: 2025 by HiCentral MLS, Ltd. IDX information is provided exclusively for consumers' personal, non-commercial use. It may not be used for any purpose other than to identify prospective properties consumers may be interested in purchasing.
Contact: (808) 593-9826
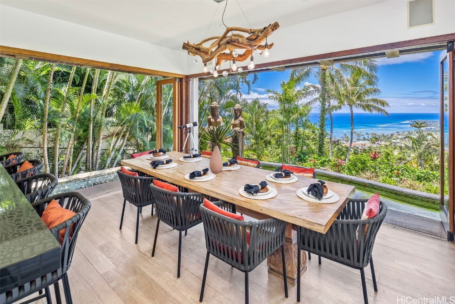
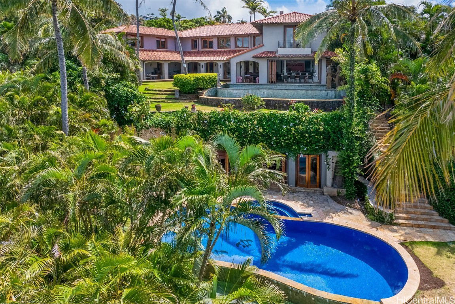
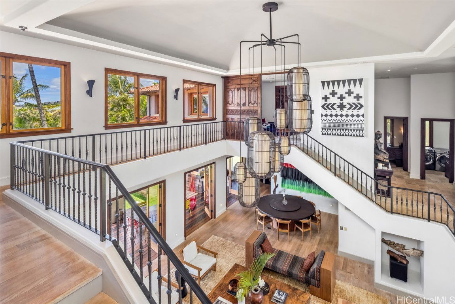
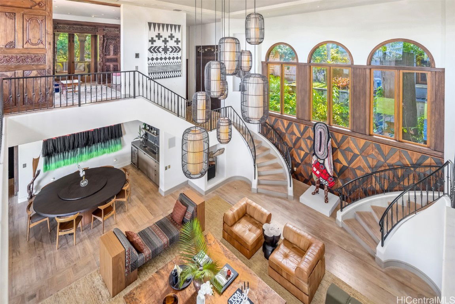
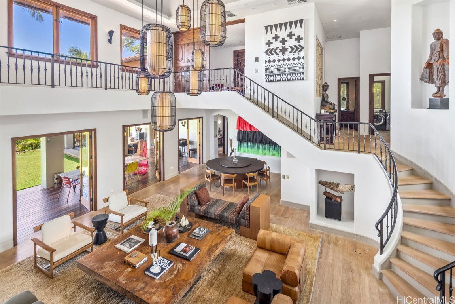
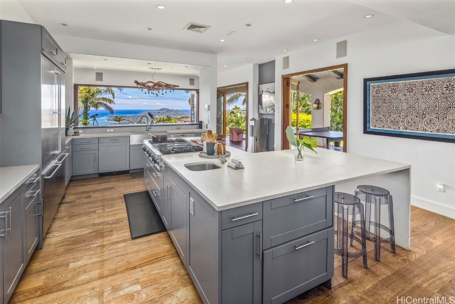
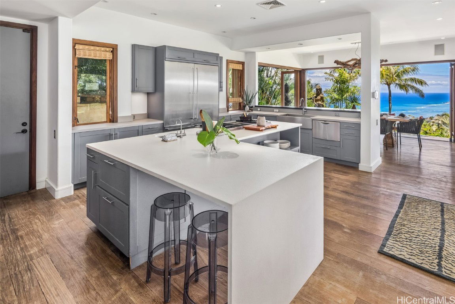
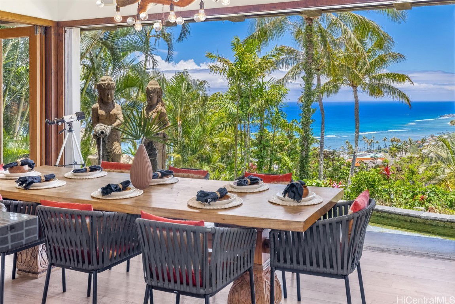
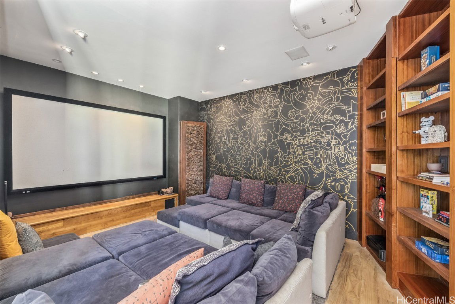
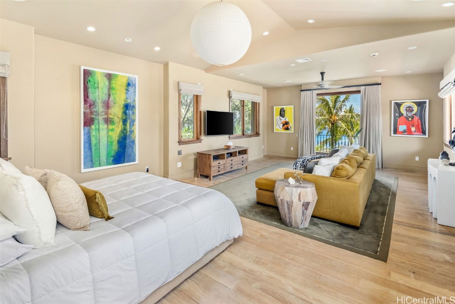
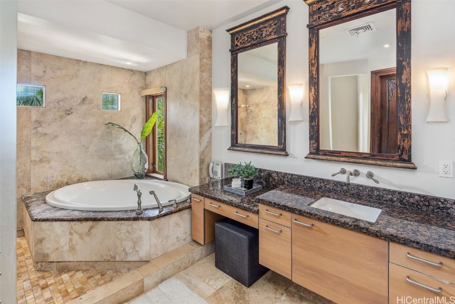
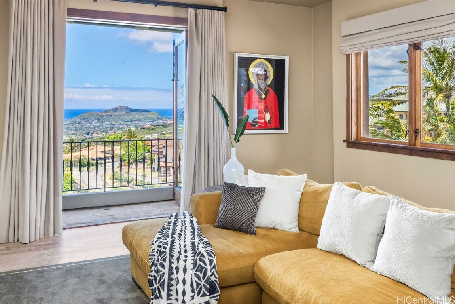
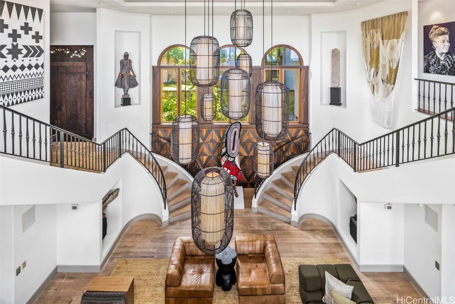
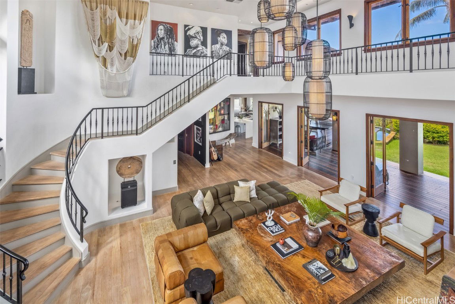
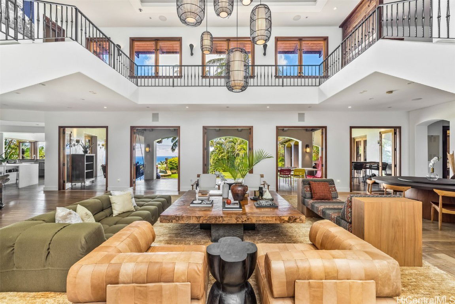
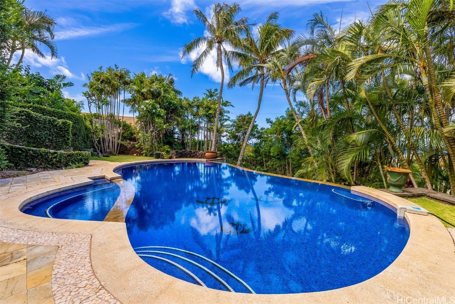
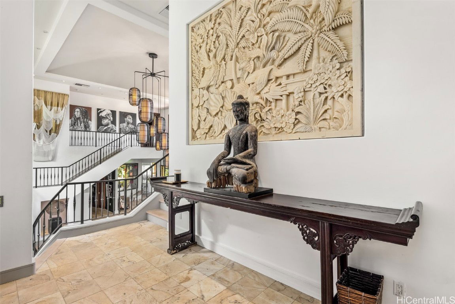
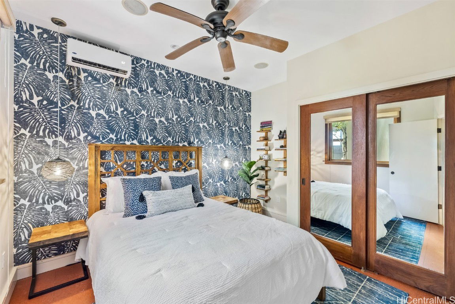
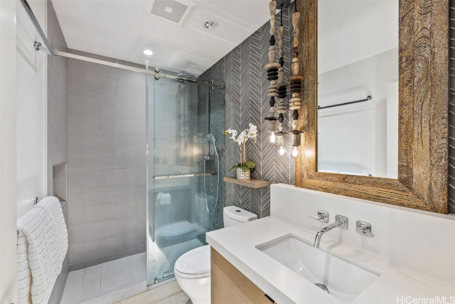
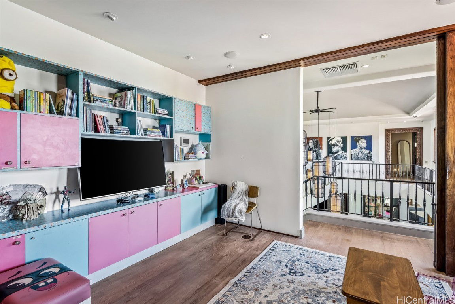
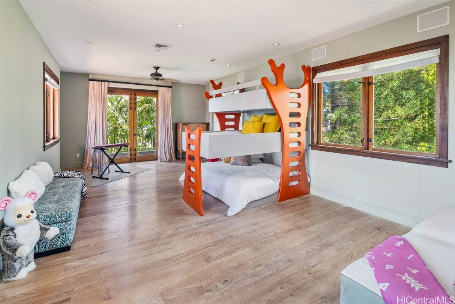
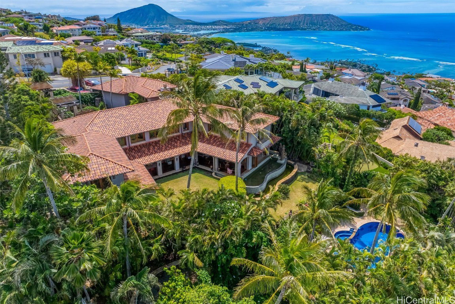
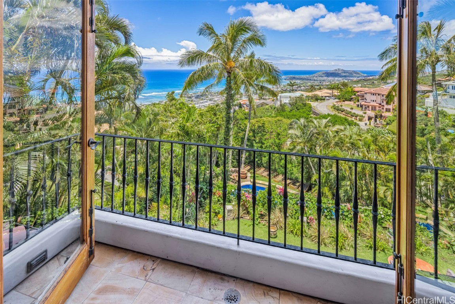
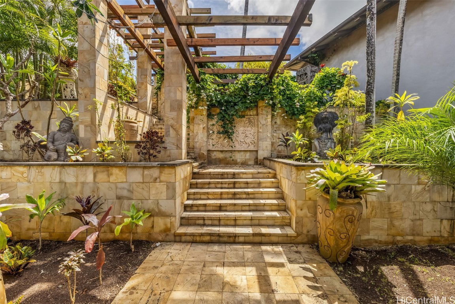
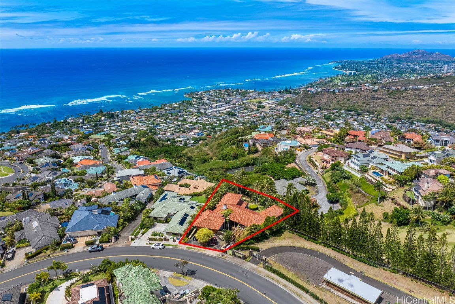
/u.realgeeks.media/hawaiipropertiesonline/logo-footer.png)