66-024 Alapii Street, Haleiwa, HI 96712
- $2,350,000
- 3
- BD
- 3
- BA
- 1,814
- SqFt
- List Price
- $2,350,000
- MLS #
- 202515145
- Days on Market
- 10
- Status
- ACTIVE
- Type
- Single Family Residential
- Bedrooms
- 3
- Full Baths
- 3
- Living Area
- 1,814
- Land Area
- 5,006
- Land Tenure
- FS - Fee Simple
- Neighborhood
- Haleiwa
- Subdivision
- Haleiwa
Property Description
Move-in ready with intentionally curated design, this fully renovated 3-bed, 3-bath home near Fresh Airs Beach and North Shore’s top surf breaks blends luxury, comfort, and modern coastal living. A chef’s kitchen perfect for entertaining featuring high-end appliances, two farmhouse sinks, two dishwashers, drink cooler and freezer drawers, quartzite waterfall island, and a large sliding glass door that connects the bright interior to a 390 sqft covered outdoor living area with beautiful cement slab flooring, two ceiling fans, and a pass-through window, creating a seamless indoor-outdoor flow. Two ensuite bedrooms with sizable walk-in closets plus a well appointed guest room and full guest bath with a Carrera marble walk-in shower. Additionally the private upstairs primary bedroom includes its own full sized washer/dryer, walk in shower and double sink vanity. The property also has a detached bonus office with window A/C, solar panels and generator hookup, ideal for creative space or remote work—even during power outages. Other highlights include outdoor shower, remote-controlled sliding gate, covered 2-car carport, grassy front yard, and an additional washer/dryer.
Additional Information
- Island
- Oahu
- Utilities
- Above Ground Utilities, Cable Available, Electricity Available, High Speed Internet Available, Phone Available, Septic Available, Water Available
- View
- Other
- Elementary School
- Haleiwa
- Middle School
- Waialua
- High School
- Waialua
- Lot Size
- 5,006
- Construction Materials
- Double Wall, Masonry, Concrete, Stucco
- Pool Features
- None
- Neighborhood
- Haleiwa
- Frontage
- Other
- Furnished
- Negotiable
- Year Built
- 1959
- Garage Spaces
- 2
- Hoa Fee Includes
- Sewer
- Sewer
- Septic Tank
- Inclusions
- AC Split, Auto Garage Door Opener, Cable TV, Ceiling Fan, Chandelier, Convection Oven, Dishwasher, Disposal, Microwave, Range Hood, Range/Oven, Refrigerator, Washer, Water Heater
- Parking Features
- Two Car Garage, Two Spaces, On Street
- Lot Features
- Cleared, Interior Lot, Level
- Style
- Detached
- Stories
- 2
- Assessed Total
- 1314800
- Water
- Public
- Pets Allowed
- Call
Mortgage Calculator
Listing courtesy of Sterman Realty.
Based on information from the Multiple Listing Service of Hicentral MLS, Ltd. Listings last updated on . Information is deemed reliable but not guaranteed. Copyright: 2025 by HiCentral MLS, Ltd. IDX information is provided exclusively for consumers' personal, non-commercial use. It may not be used for any purpose other than to identify prospective properties consumers may be interested in purchasing.
Contact: (808) 637-6200
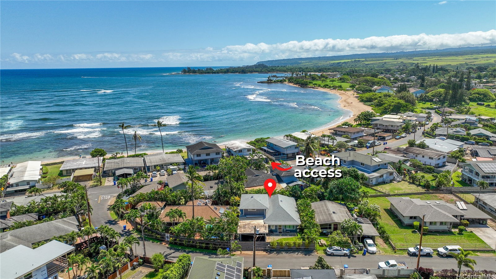
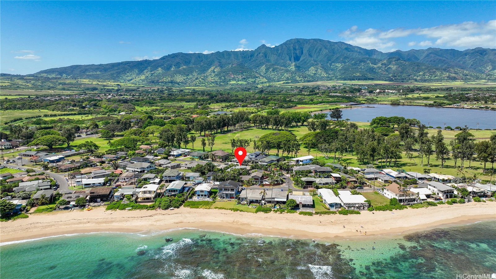
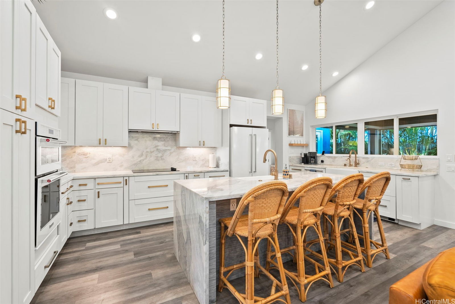
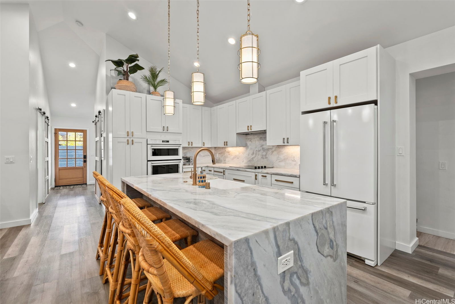
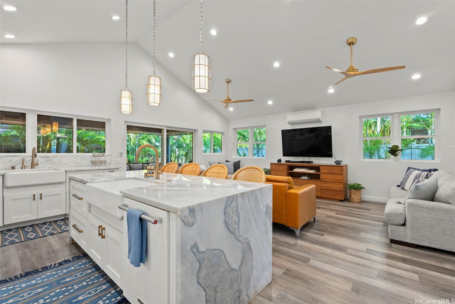
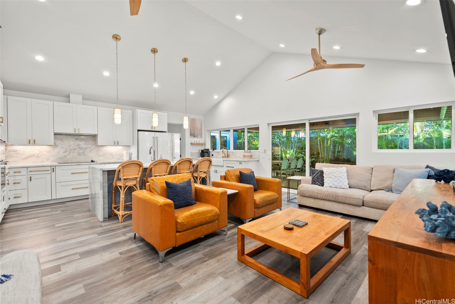
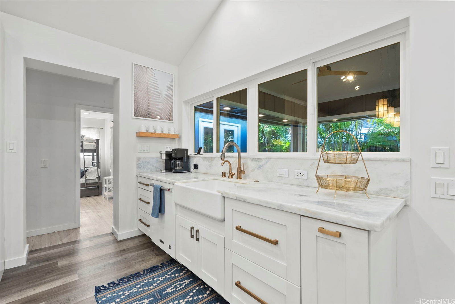
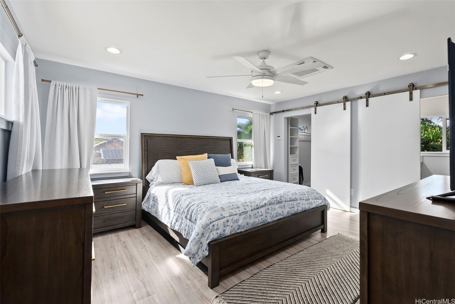
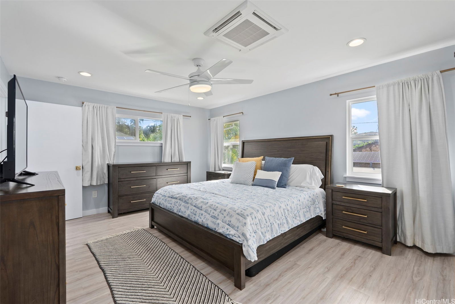
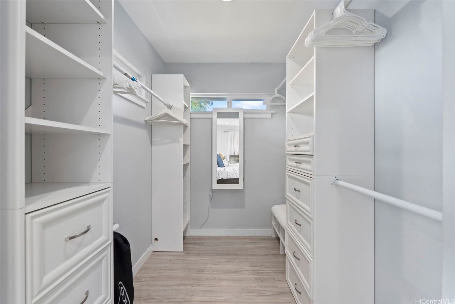
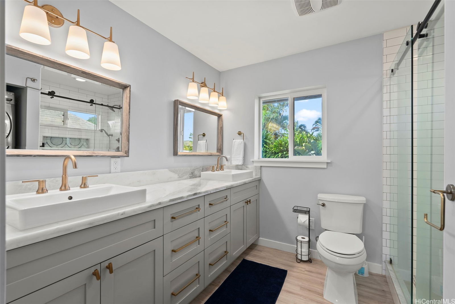
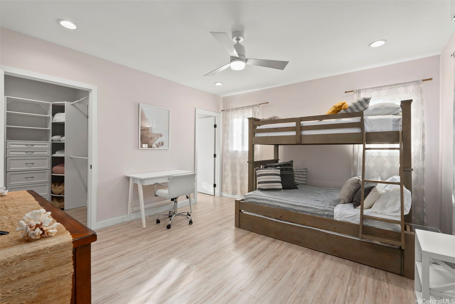
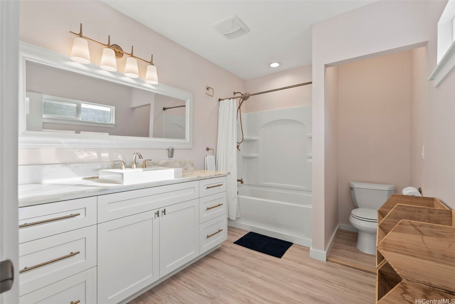
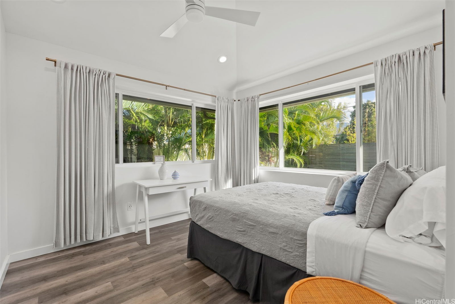
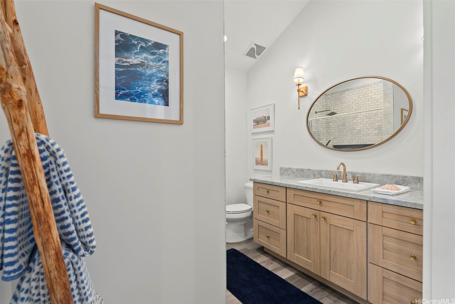
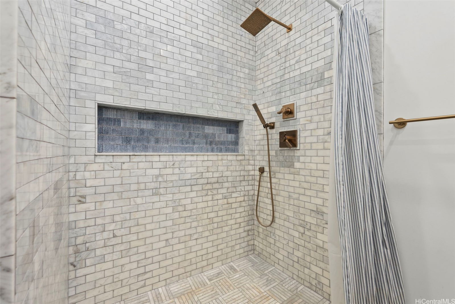
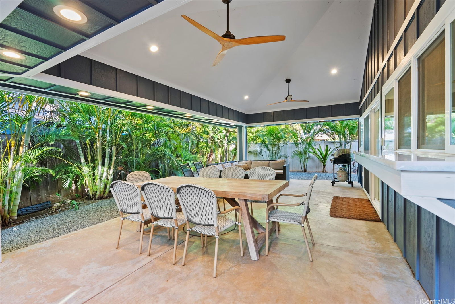
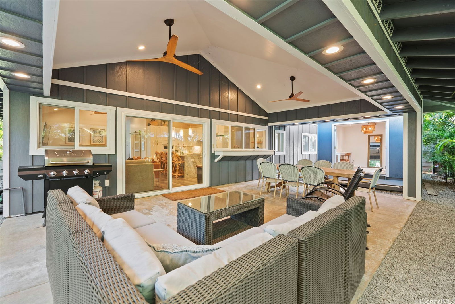
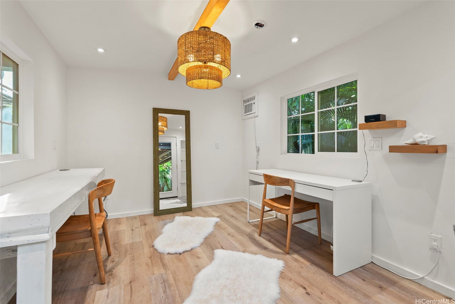
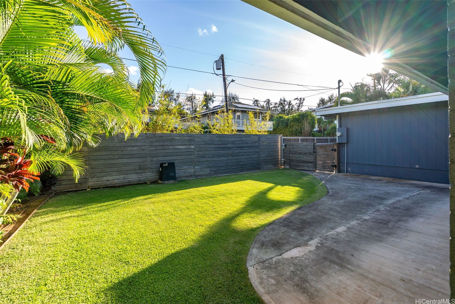
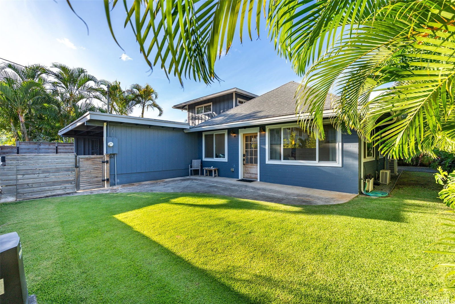
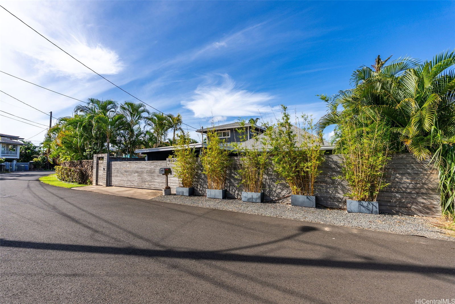
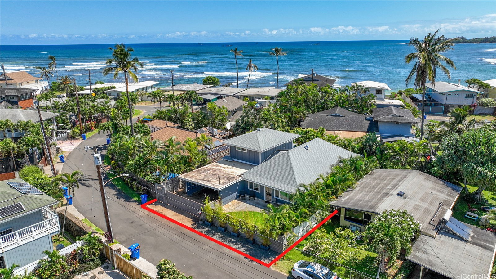
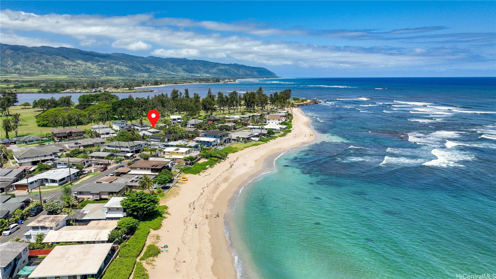
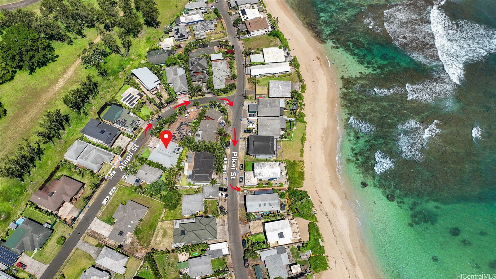
/u.realgeeks.media/hawaiipropertiesonline/logo-footer.png)