4543 Aukai Avenue, Honolulu, HI 96816
- $11,500,000
- 5
- BD
- 6
- BA
- 5,524
- SqFt
- List Price
- $11,500,000
- MLS #
- 202515828
- Days on Market
- 10
- Status
- ACTIVE
- Type
- Single Family Residential
- Bedrooms
- 5
- Full Baths
- 5
- Half Baths
- 1
- Living Area
- 5,524
- Land Area
- 11,754
- Land Tenure
- FS - Fee Simple
- Neighborhood
- Kahala
- Subdivision
- Kahala Area
Property Description
Where Modern Design Meets Island Luxury… Stunning brand new Kahala 5BD/5.5BA residence blends striking modern architecture with resort-style comfort. Iroko wood accents, Shou Sugi Ban siding, & natural lava stone adds warmth, depth & texture. Lush lawns surround the pool & spa, set amid tropical palms & trees. Dramatic covered lanais create seamless indoor-outdoor living, while a poolside pavilion provides the ideal setting for dining al fresco. The great room features custom wood-inlaid ceilings, expansive glass pocket doors & Italian porcelain tile that flows naturally to the lanai. The chef’s kitchen includes premium appliances, Italian cabinetry, spacious island w/ Dekton counters & dine-in seating. The impressive primary suite offers an abundance of space, oak floors, luxe walk-in closet, & a stunning tadelakt plaster bath. Lovely bdrm suites offer contemporary baths, walk-in closets & balcony access + one with a private entry, is perfect for guests, live-in help, or home office use. Addt’l highlights include a sculptural staircase, statement lighting, motorized shades, elevator & 3-car garage. Rarely does a new home of this caliber come to market in Hawai‘i. Simply amazing!
Additional Information
- Island
- Oahu
- Utilities
- Above Ground Utilities, Cable Available, Electricity Available, Natural Gas Available, High Speed Internet Available, Other, Phone Available, Sewer Available, Water Available
- View
- Garden, Mountain(s)
- Elementary School
- Kahala
- Middle School
- Kaimuki
- High School
- Kalani
- Lot Size
- 11,754
- Construction Materials
- Double Wall, Other, Wood Frame
- Pool Features
- In Ground, Pool, Pool/Spa Combo
- Neighborhood
- Kahala
- Year Built
- 2025
- Inclusions
- AC Central, AC Split, Auto Garage Door Opener, Blinds, Cable TV, Ceiling Fan, Chandelier, Convection Oven, Dishwasher, Disposal, Dryer, Lawn Sprinkler, Microwave, Range Hood, Range/Oven, Refrigerator, Security System, Smoke Detector, Washer, Water Heater, Wine Refrigerator
- New Construction
- Yes
- Parking Features
- Driveway, Garage, Three or more Spaces, On Street
- Lot Features
- Cleared, Corner Lot, Level
- Style
- Detached
- Stories
- 2
- Assessed Total
- 3305700
- Water
- Public
Mortgage Calculator
Listing courtesy of Coldwell Banker Realty.
Based on information from the Multiple Listing Service of Hicentral MLS, Ltd. Listings last updated on . Information is deemed reliable but not guaranteed. Copyright: 2025 by HiCentral MLS, Ltd. IDX information is provided exclusively for consumers' personal, non-commercial use. It may not be used for any purpose other than to identify prospective properties consumers may be interested in purchasing.
Contact: (808) 596-0456
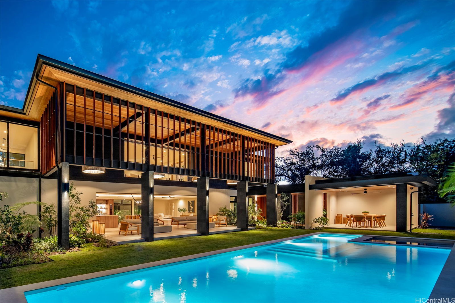
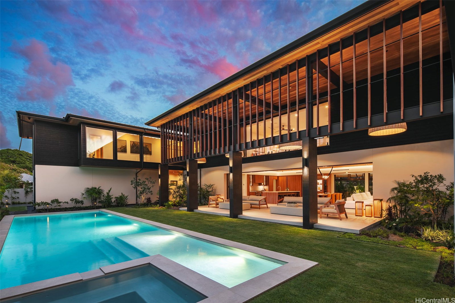
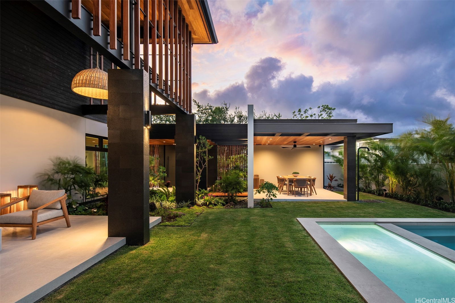
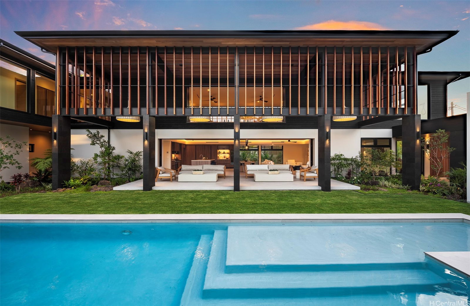
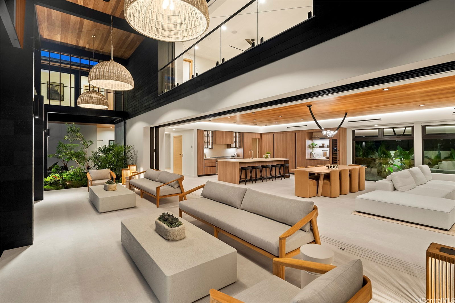
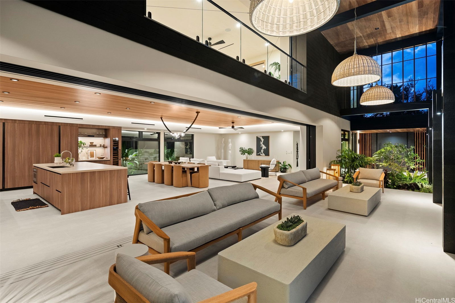
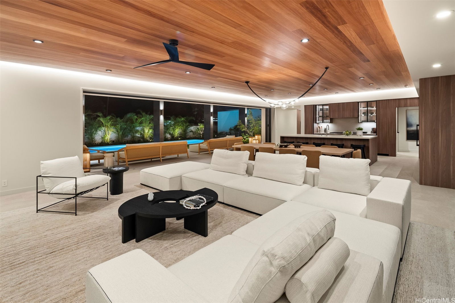
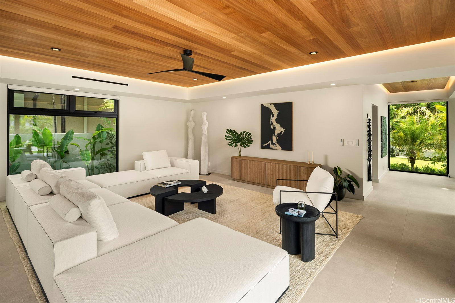
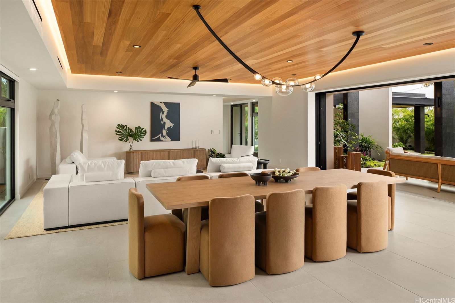
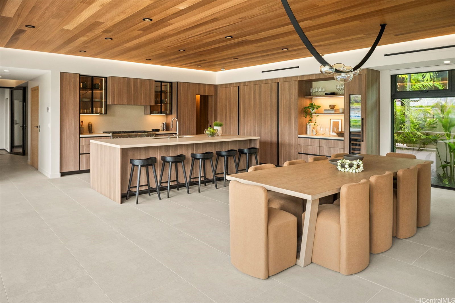
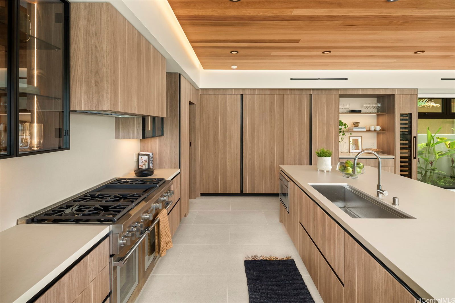
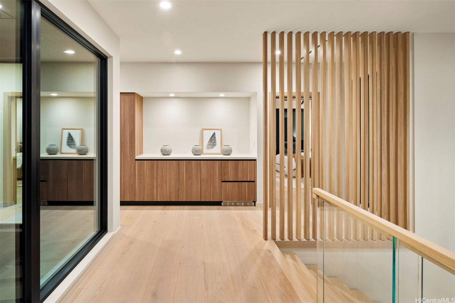
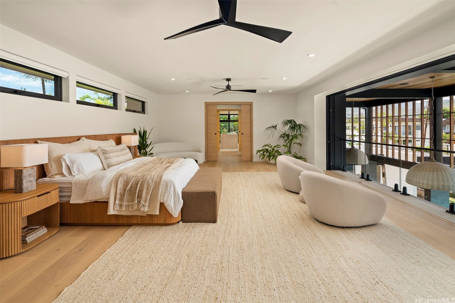
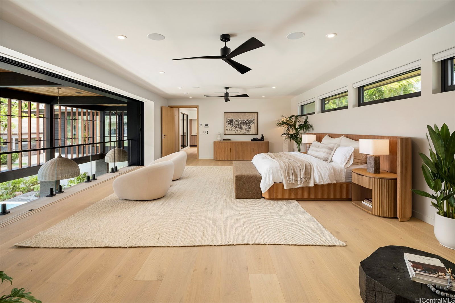
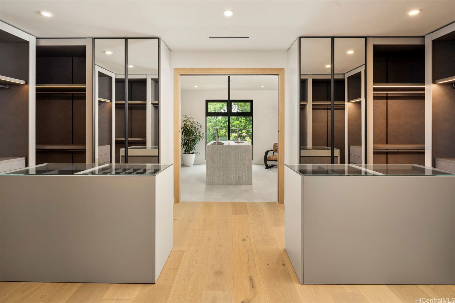
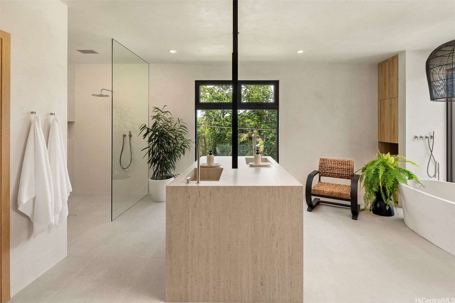
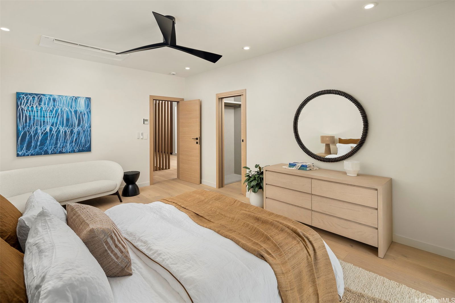
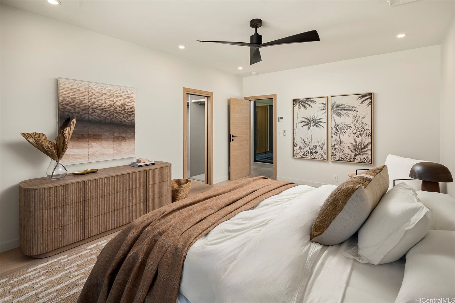
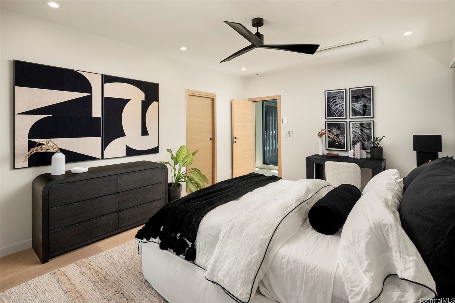
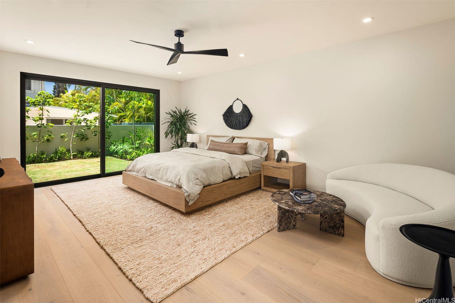
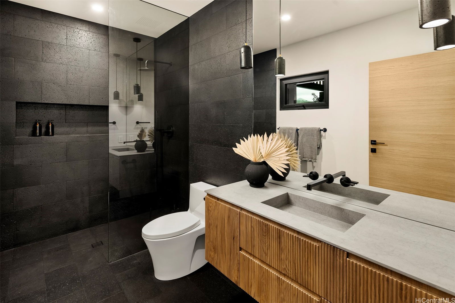
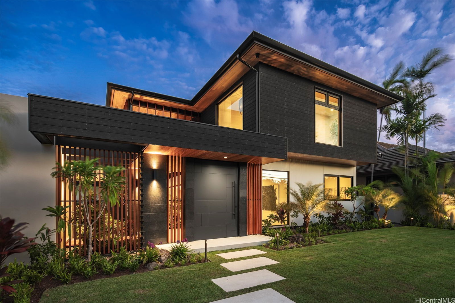
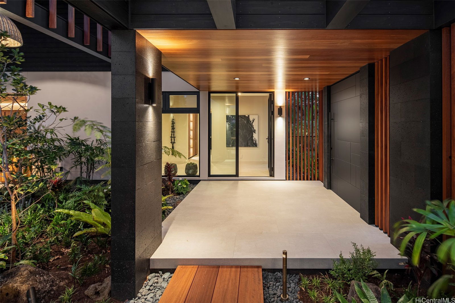
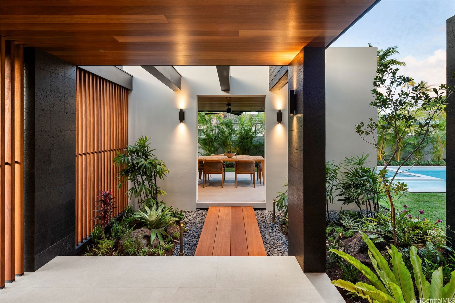
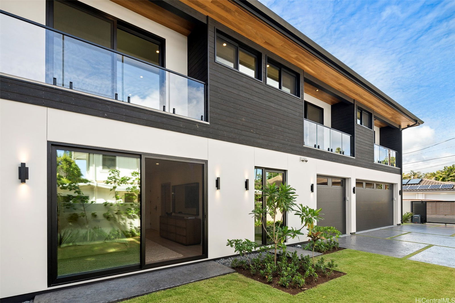
/u.realgeeks.media/hawaiipropertiesonline/logo-footer.png)