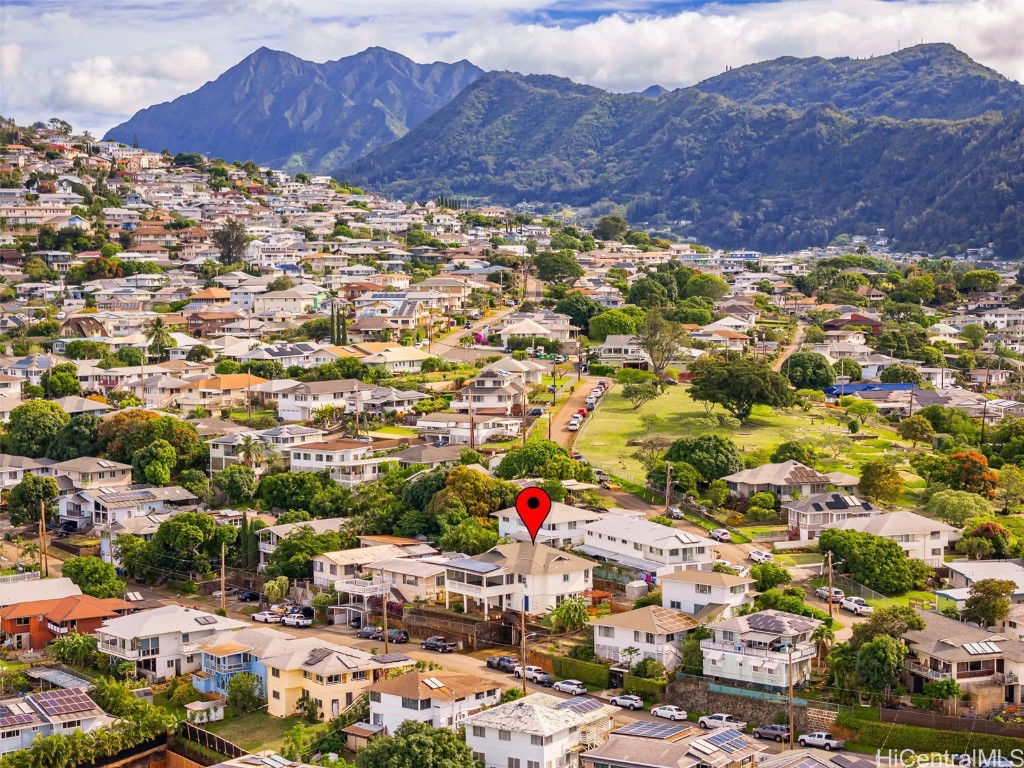1747 Skyline Drive, Honolulu, HI 96817
- $1,170,000
- 6
- BD
- 3
- BA
- 2,879
- SqFt
- Sold Price
- $1,170,000
- List Price
- $1,295,000
- MLS #
- 202426827
- Days on Market
- 155
- Closing Date
- Apr 28, 2025
- Status
- CLOSED
- Type
- Single Family Residential
- Bedrooms
- 6
- Full Baths
- 3
- Living Area
- 2,879
- Land Area
- 7,591
- Land Tenure
- FS - Fee Simple
- Neighborhood
- Kamehameha Heights
- Subdivision
- Kamehameha Heights
Property Description
Enjoy incredible views of the mountains, ocean and city lights from this charming residence in the sought-after Kamehameha Heights neighborhood. This spacious two-story home offers 6 bedrooms, 3 baths + 1 den with nearly 3,000 sqft. of living area and over 1,200 sqft. of covered open-air lanais, perfect for versatile living and imaginative design. The large living room, with its cathedral ceilings creates an open and inviting atmosphere, ideal for relaxation and entertaining. A separate formal dining room is perfect for gatherings, while the expansive covered porch provides a peaceful spot to soak in the views. Located on a quiet dead-end street, this home combines tranquility with convenience being close to the airport, Pali, Likelike and freeway accesses as well as everything Honolulu has to offer. The property includes 44 leased solar panels on NEM system, large yard, garden space, ample parking and storage. Situated on an R-5 zoned lot with over 7,500 square feet, it offers flexibility and potential. Architectural plans for possible ADU included. Ready for your personal touch, this property invites you to bring your vision and contractor to transform it into your dream home.
Additional Information
- Island
- Oahu
- Utilities
- Above Ground Utilities, Cable Available, Electricity Available, High Speed Internet Available, Phone Available, Water Available
- View
- Canal, Coastline, City, Garden, Mountain(s), Ocean, Sunset
- Lot Size
- 7,591
- Construction Materials
- Double Wall, Hollow Tile, Concrete, Single Wall, Wood Frame
- Pool Features
- None
- Neighborhood
- Kamehameha Heights
- Furnished
- Unfurnished
- Year Built
- 1930
- Inclusions
- AC Window Unit, Chandelier, Dryer, Photovoltaic Leased, Range/Oven, Refrigerator, Washer, Water Heater
- Parking Features
- Three or more Spaces
- Lot Features
- Cleared, Dead End
- Style
- Detached
- Stories
- 2
- Assessed Total
- 1123500
- Water
- Public
Mortgage Calculator
Listing courtesy of Compass. Selling Office: DM Luxury Homes LLC.
Based on information from the Multiple Listing Service of Hicentral MLS, Ltd. Listings last updated on . Information is deemed reliable but not guaranteed. Copyright: 2025 by HiCentral MLS, Ltd. IDX information is provided exclusively for consumers' personal, non-commercial use. It may not be used for any purpose other than to identify prospective properties consumers may be interested in purchasing.
Contact: (808) 825-4277

/u.realgeeks.media/hawaiipropertiesonline/logo-footer.png)