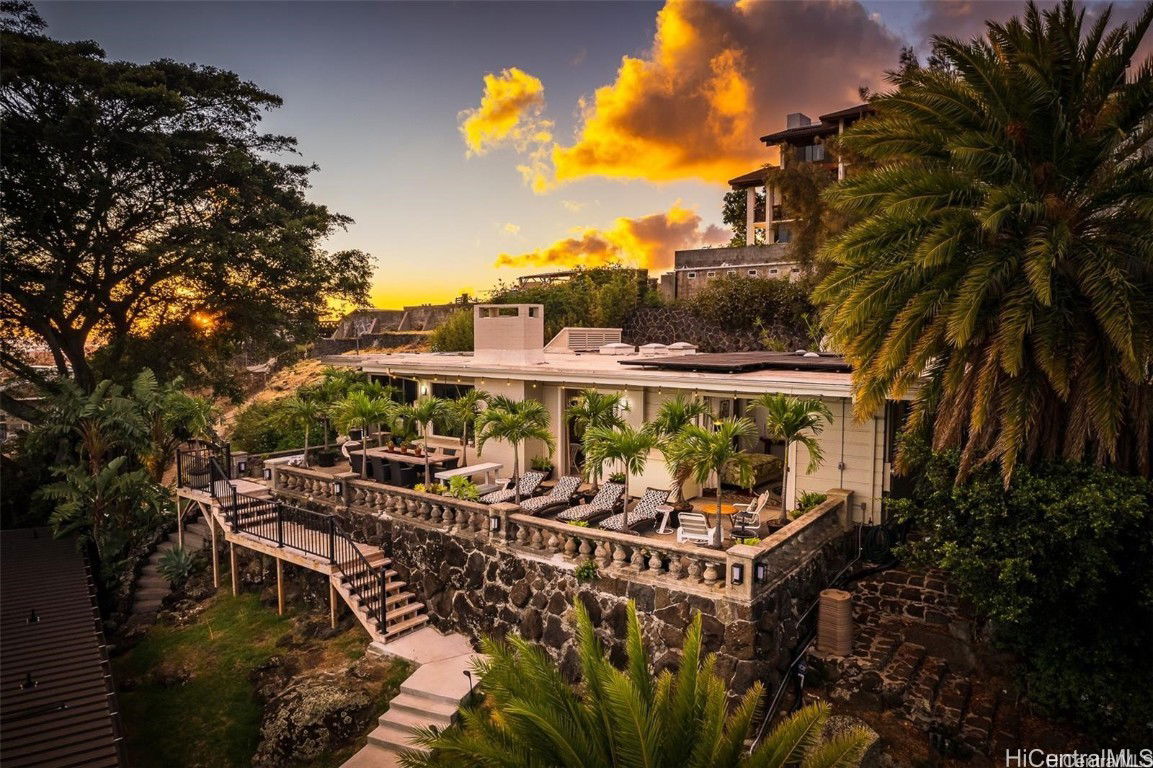654 N Judd Street Unit 654, Honolulu, HI 96817
- $1,712,500
- 4
- BD
- 4
- BA
- 2,596
- SqFt
- Sold Price
- $1,712,500
- List Price
- $1,770,000
- MLS #
- 202428239
- Days on Market
- 251
- Closing Date
- Aug 20, 2025
- Status
- CLOSED
- Type
- Single Family Residential
- Bedrooms
- 4
- Full Baths
- 4
- Living Area
- 2,596
- Land Area
- 8,704
- Land Tenure
- FS - Fee Simple
- Neighborhood
- Alewa Heights
- Subdivision
- Alewa Heights
Property Description
Stunning Fully Furnished Art Deco Residence in Honolulu! Experience the charm of this beautifully maintained classic Hawaiian home, built in 1937 and located above Downtown Honolulu. Enjoy breathtaking 180-degree views of the mountains, city, and coastline from this spacious residence. The home features original 1930s architecture, including archways, built-ins, 1961 bomb shelter, and sliding doors, with 9-foot ceilings that enhance its elegance. It includes 4 bedrooms and 4 bathrooms, including an attached studio cottage with a private entrance. The flowing open floor plan is perfect for entertaining, featuring a formal living room with a luxurious black marble fireplace and an 800 sqft lanai. The second living room, which can be closed off for privacy, opens to a serene fenced garden. The gourmet kitchen boasts a 4-seat island, providing ample dining options. The primary suite offers front lanai access, a walk-in closet, and an ensuite bath, complemented by two additional bedrooms with another ensuite. With 20 owned PV panels and no HOA fees, this unique property perfectly combines historical Hawaiian character and modern comforts!
Additional Information
- Island
- Oahu
- Utilities
- Above Ground Utilities, Cable Available, Electricity Available, Phone Available, Water Available
- View
- Coastline, City, Garden, Mountain(s), Ocean, Sunset
- Elementary School
- Lanakila
- Middle School
- Kawananakoa
- High School
- Mckinley
- Lot Size
- 8,704
- Construction Materials
- Double Wall, Wood Frame
- Pool Features
- None
- Neighborhood
- Alewa Heights
- Frontage
- Other
- Furnished
- Furnished
- Year Built
- 1937
- Garage Spaces
- 2
- Inclusions
- AC Split, Blinds, Book Shelves, Cable TV, Ceiling Fan, Chandelier, Dishwasher, Disposal, Drapes, Dryer, Fireplace, Gas Grill, Microwave Hood, Photovoltaic - Owned, Range/Oven, Refrigerator, Smoke Detector, Washer, Water Heater
- Parking Features
- Driveway, Two Car Garage, Two Spaces
- Lot Features
- Irregular Lot, Other
- Unit
- 654
- Style
- Cottage, Detached, Studio
- Stories
- 1
- Assessed Total
- 1783200
- Water
- Public
Mortgage Calculator
Listing courtesy of Avatina LLC. Selling Office: eXp Realty.
Based on information from the Multiple Listing Service of Hicentral MLS, Ltd. Listings last updated on . Information is deemed reliable but not guaranteed. Copyright: 2025 by HiCentral MLS, Ltd. IDX information is provided exclusively for consumers' personal, non-commercial use. It may not be used for any purpose other than to identify prospective properties consumers may be interested in purchasing.
Contact: (808) 772-0790

/u.realgeeks.media/hawaiipropertiesonline/logo-footer.png)